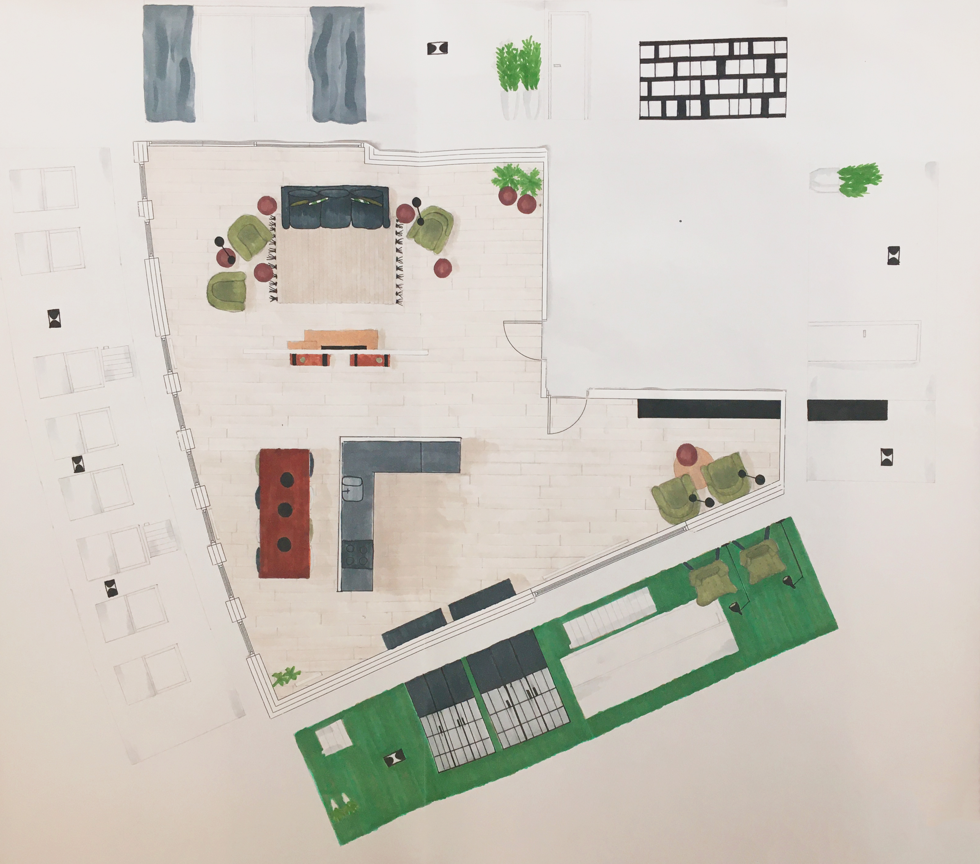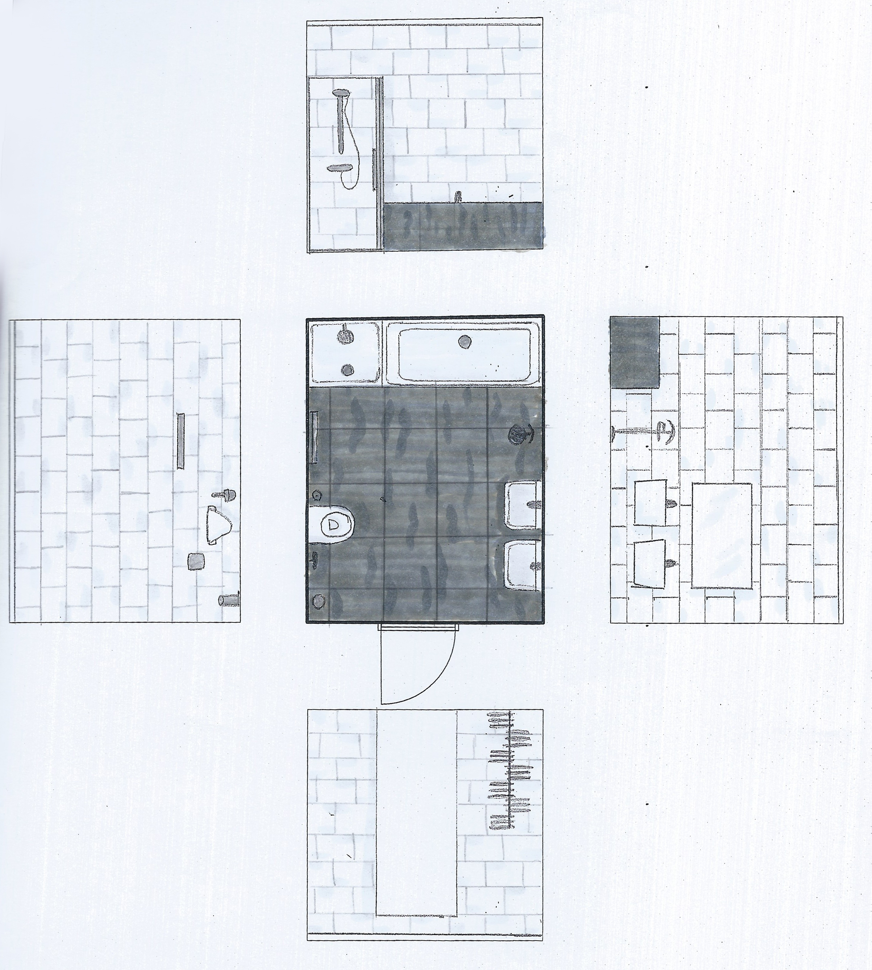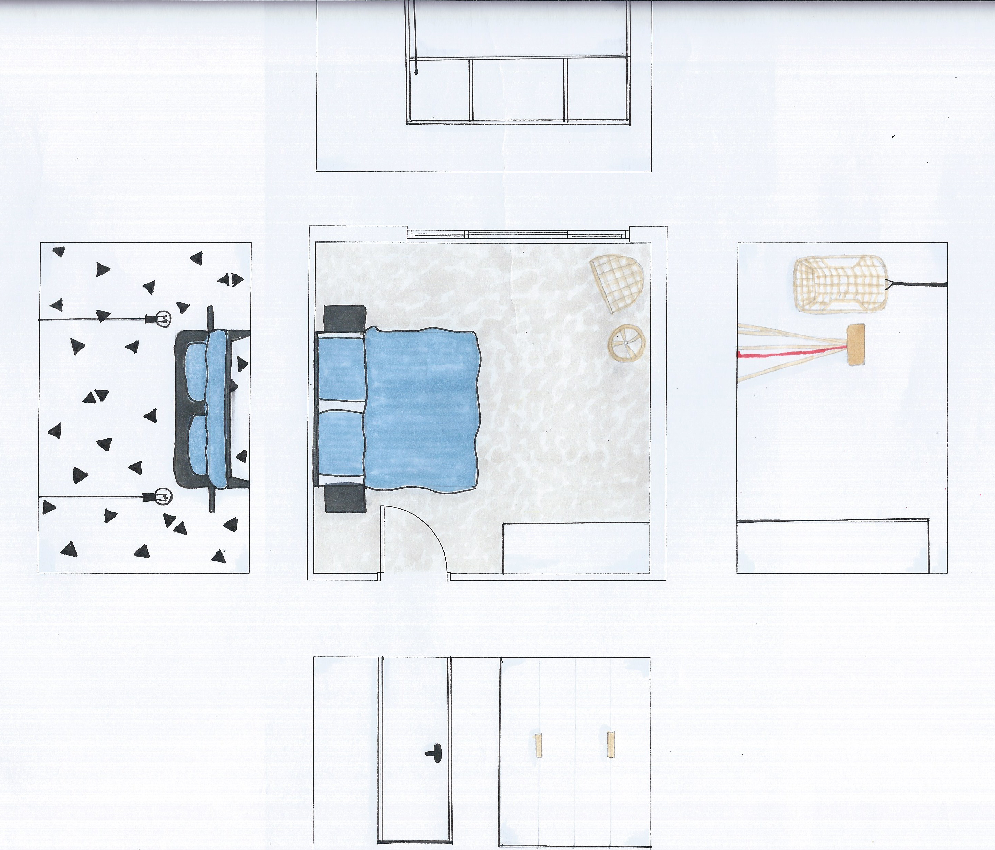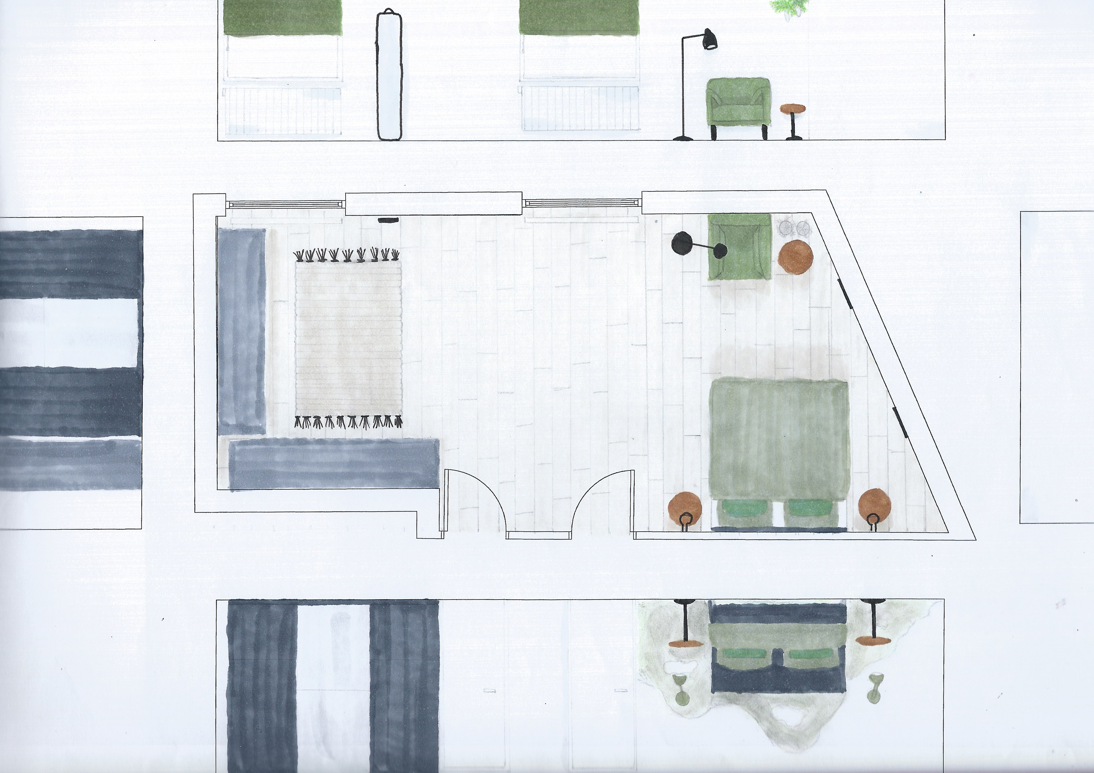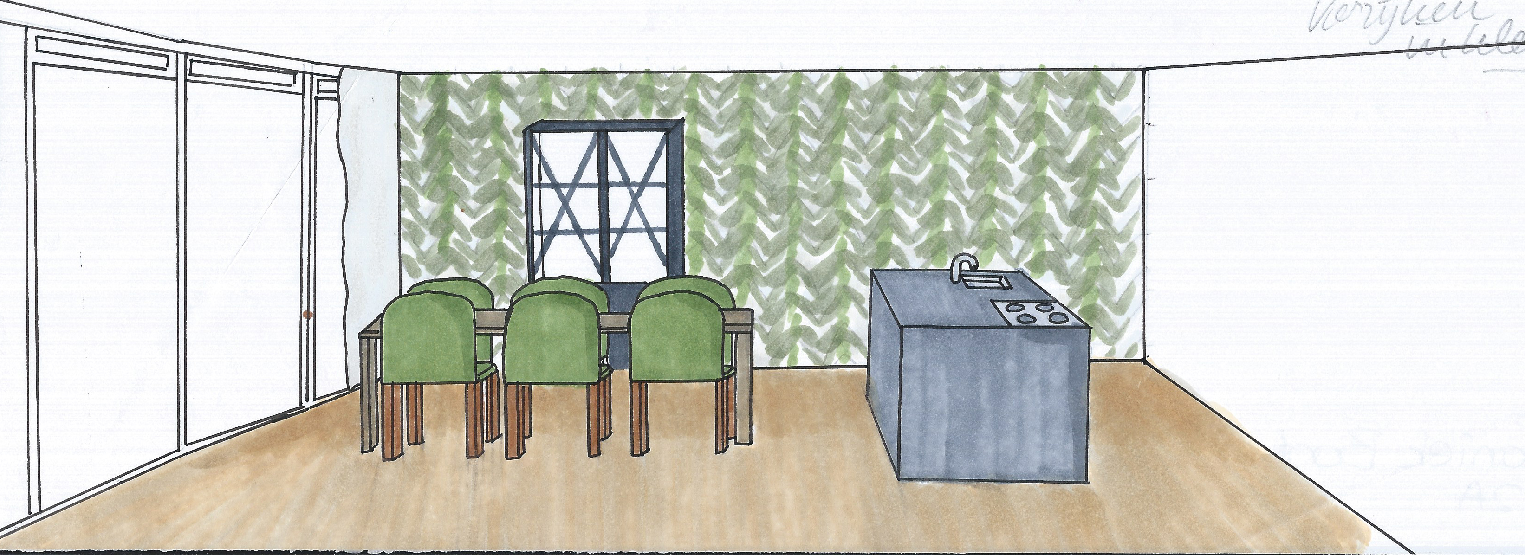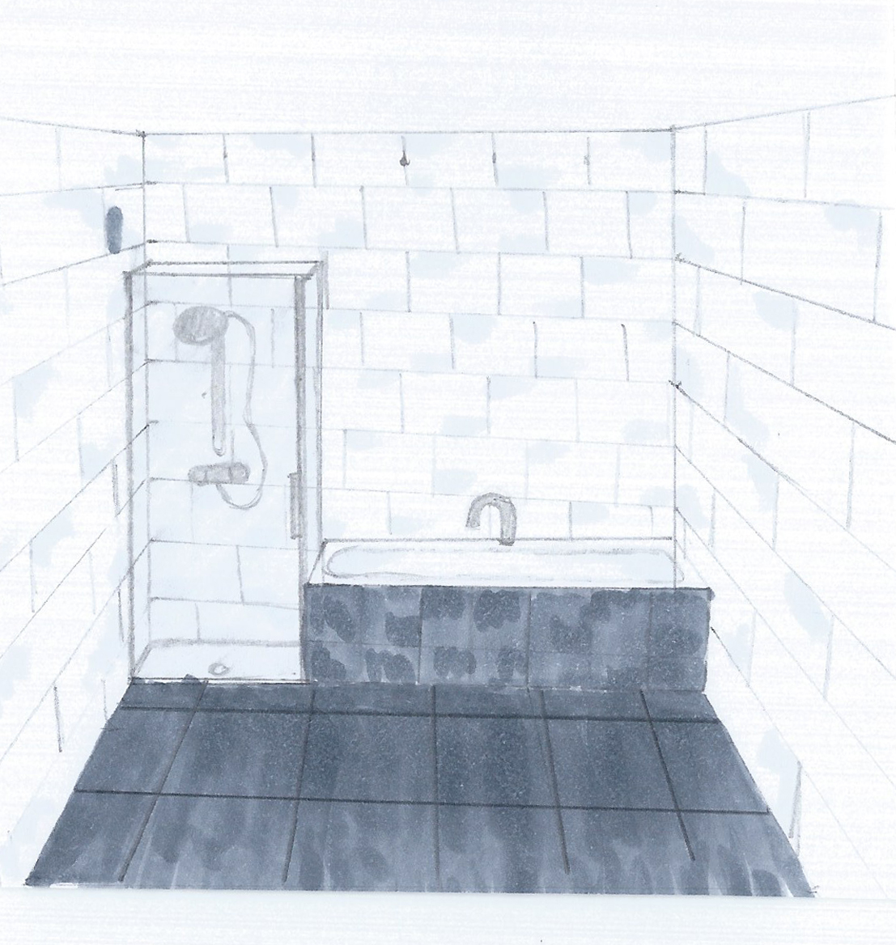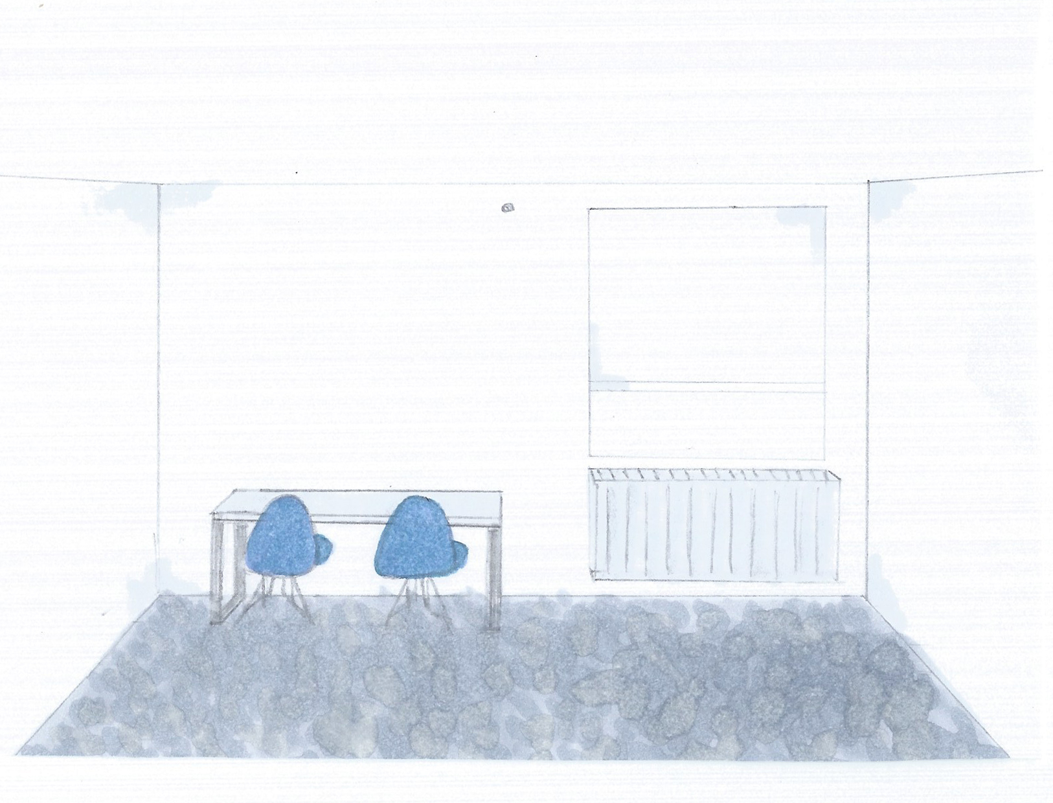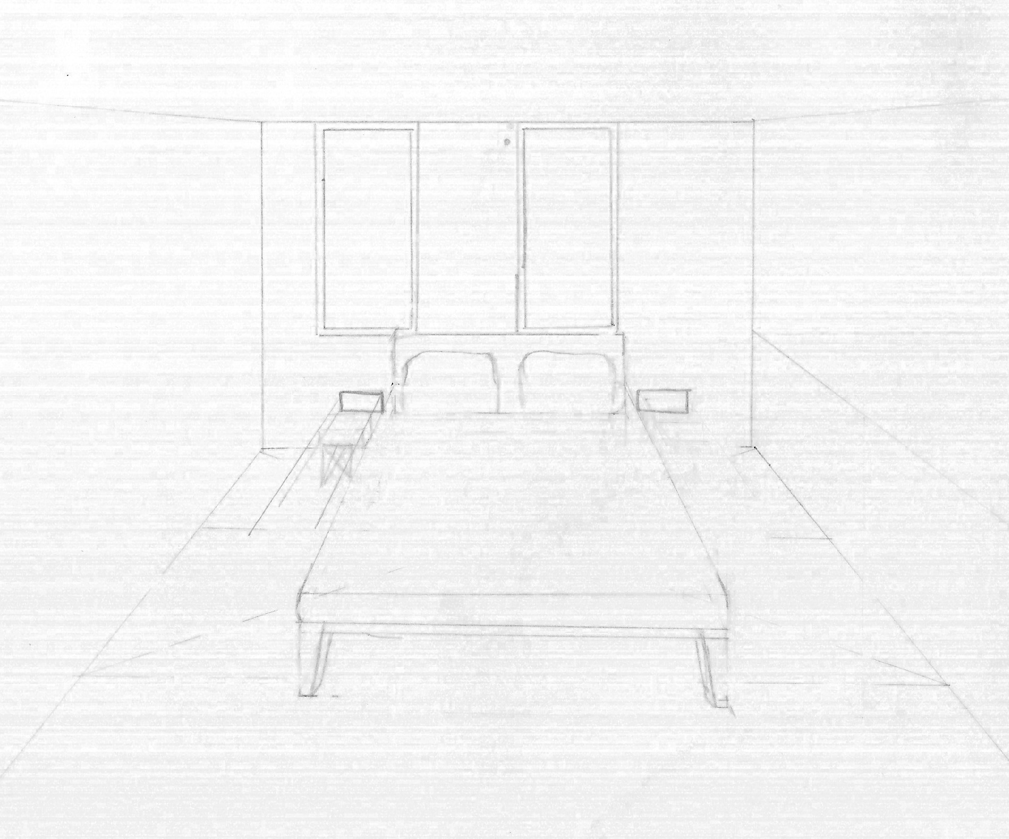Interior Design
Sketches
Making sketches and drawings of floor plans is one of the most important things when it comes to Interior
Design. It gives the client an idea of what you have in mind for their interior. During the two years I
studied Interior Design I made some sketches and drawings.
This page focuses on those sketches. It shows some 3D sketches that I drew over time.
The sketches were drawn with copic markers which gives you the possibility to layer colors to create shadows
or different type of color combinations.
You can scroll down to see some of the sketches I made over the years. If you have any question
about these sketches, please contact me
